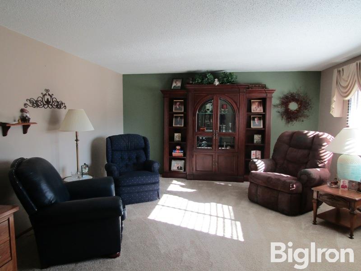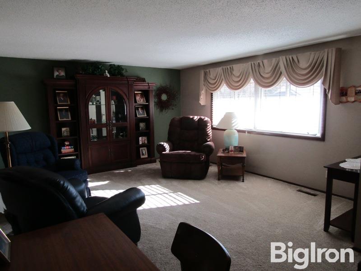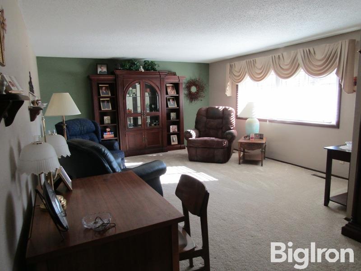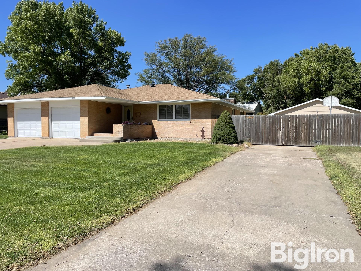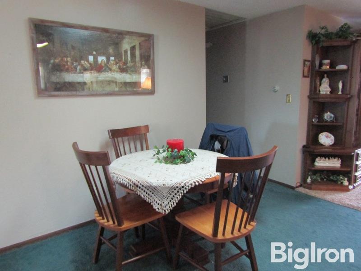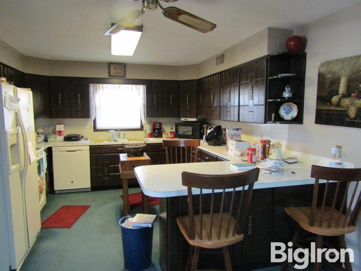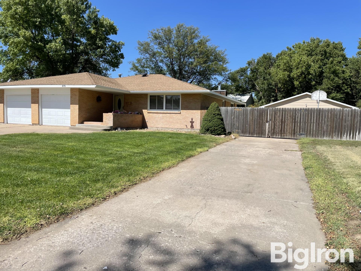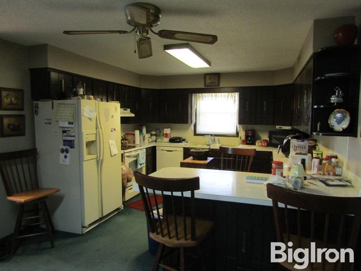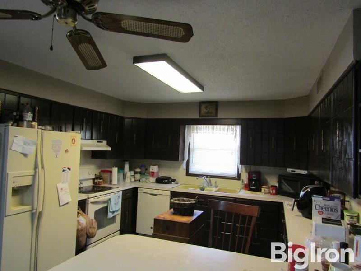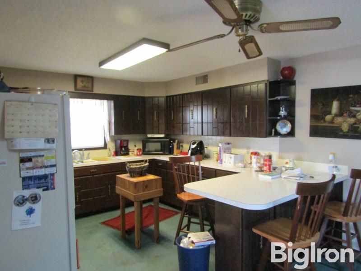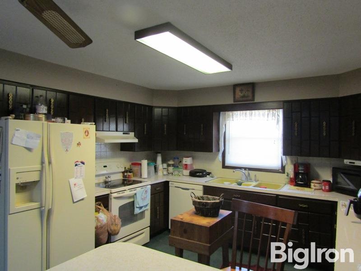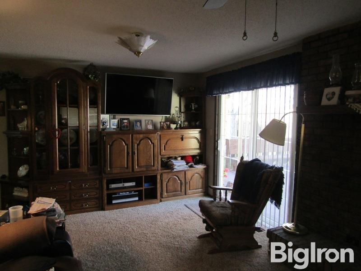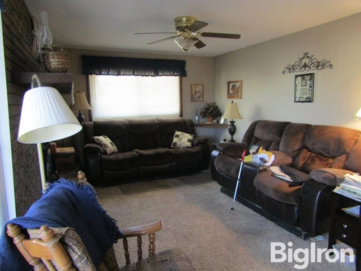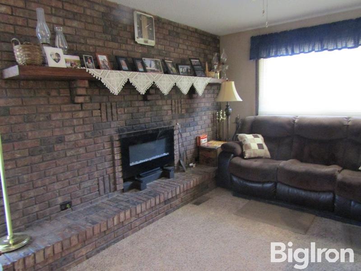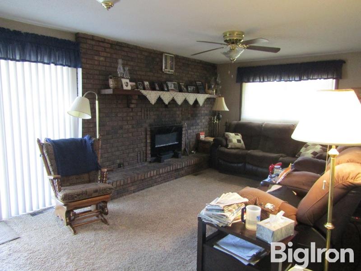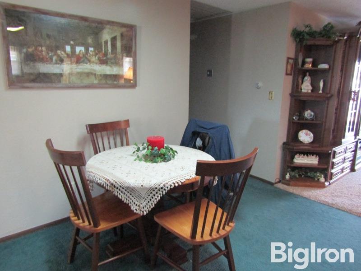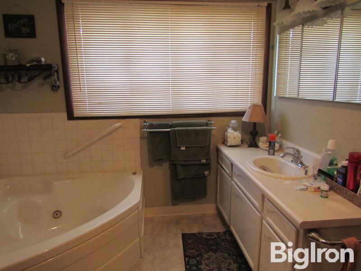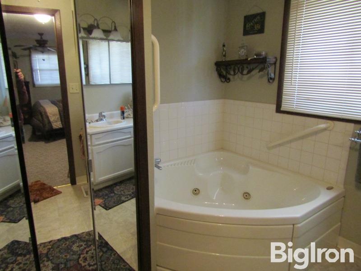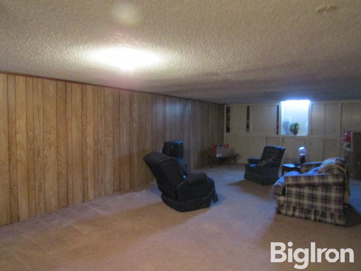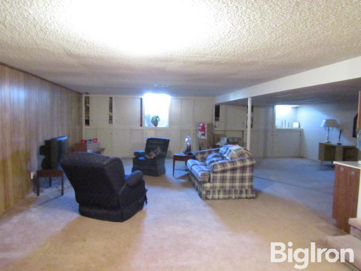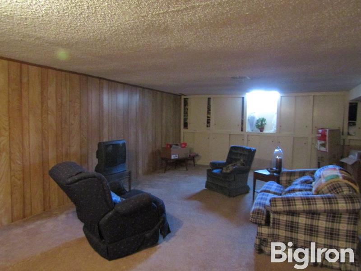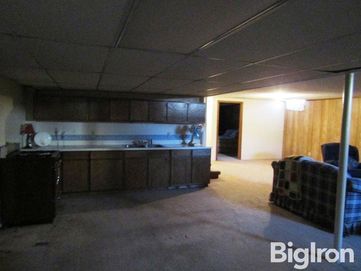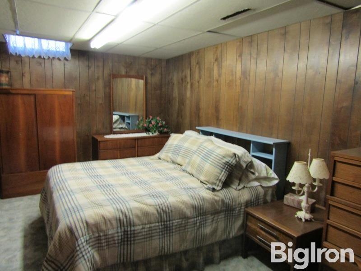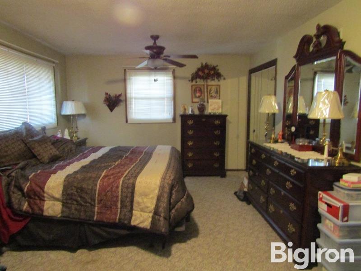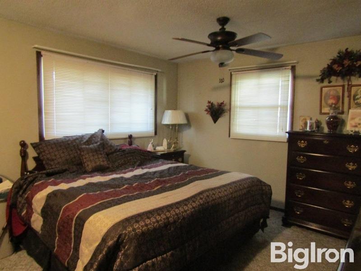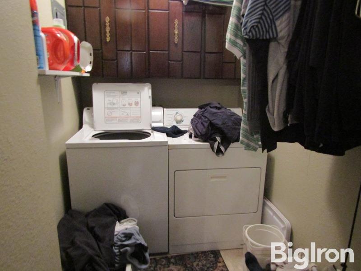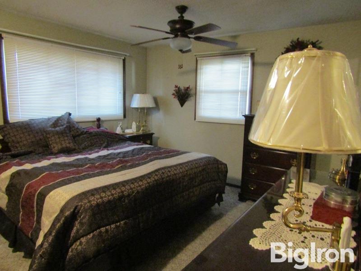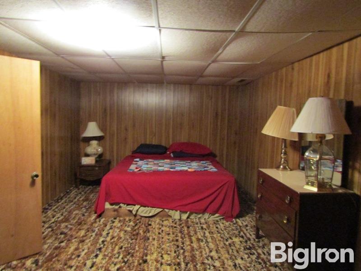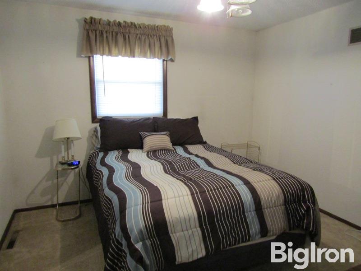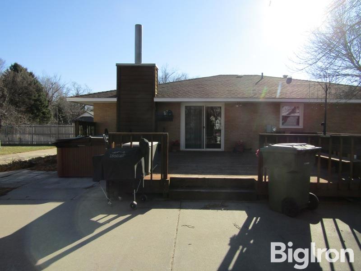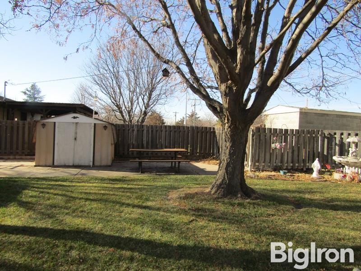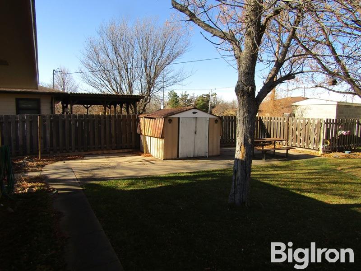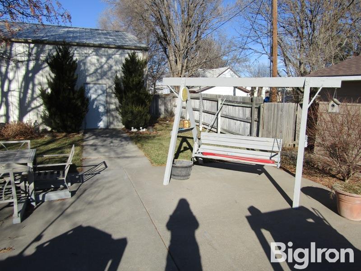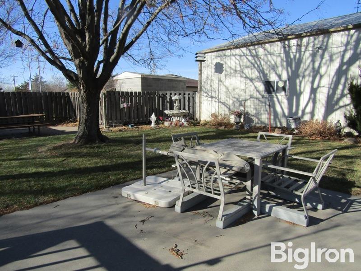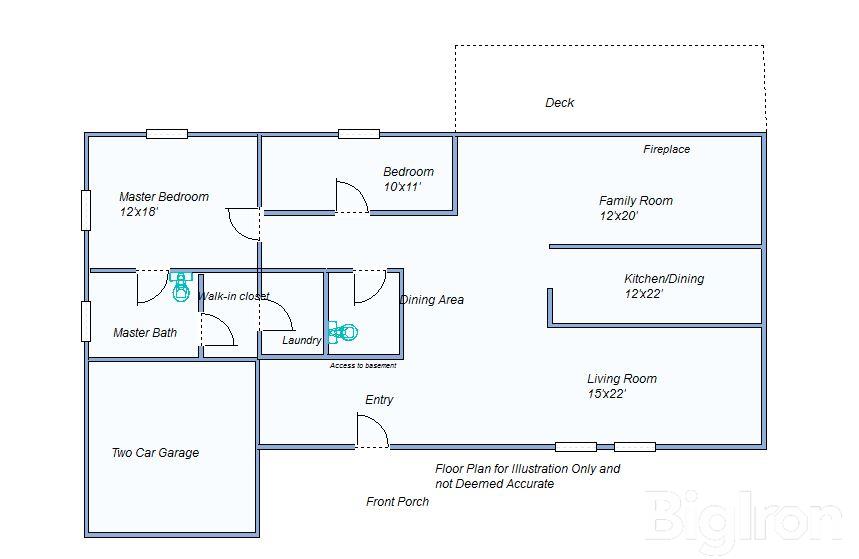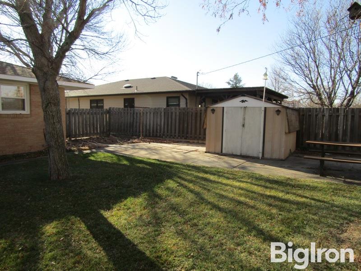Contact Form
Message has been successfully sent.
Surmeier 875 W. 7th
One Owner Home
Large, Spacious rooms
Yard Sprinkler system in main yard
Whole House Fan
Large, private rear yard with fence
Large Deck
Heating and air units new about 10 years ago
Roof replaced about 10 years ago
Fireplace has electric insert, but was a wood burning original and could be converted back
Share fence on west rear yard
Rear yard offers many sitting areas
Large recreation area in basement and there is a kitchenette area as well (Basement currently rented)
Laundry is located in Master Suite area
Master Bathroom features a whirlpool tub and shower area
Large Kitchen with lots of cabinet storage, eating bar and dining area
Large family room off kitchen, great place for family to gather and easy access to rear yard
Kitchen appliances and washer/dryer
Window treatments included
The lot (approx. 50’ x 125’) to the east with 2 car garage is included.
2-car detached garage has free standing heater
The legal for lot will be attached to 875 w. 7th by closing.
Please talk to agent about another option with shop building behind home & a small rental house.
*all personal property “as is”
Please allow 24 Hours notice to show
“A One-Owner Home Built For Family Living”
This newly listed brick ranch style home, is new on the market. It is a one owner home, built by the seller in 1972. This home was built with love and care, a home designed where family memories can last a lifetime.
The home features large rooms and that alone is an exception in today’s housing market. You will fall in love with the each large room, that allows you to walk freely, without having to squeeze between furniture pieces.
The kitchen is full of storage, counter space, and the eating bar is perfect for the quick morning coffee, or a place for the kids to sit and do homework, while mom prepares dinner. The dining area is open at the other end of the work area of the kitchen.
The family room is off the kitchen and in the rear of the home. It features wonderful space for you to have most furniture pieces. The original wood burning fireplace now has an electric insert, but can easily be converted back to wood burning. There is easy access to the rear yard and deck area from the family room. You will love the splendid views of the outdoors and the seasonal changes from sitting in your family room.
There was originally three bedrooms on main floor, but seller has converted one of them to make a fantastic master suite. The master bath, features separate shower and a large whirlpool tub. The laundry area is there is the master bath as well, how perfect is that?
There are three additional bedrooms, one of them on main floor and the other two in finished basement. There is a huge recreation room in basement as well, large enough to handle pool table, ping pong table and still have furniture space for entertainment area.
The rear yard is full of great areas to escape and just sit and relax. You are sure to love the large deck with hot tub area. The rear yard is very private.
This is a very unique and rare find in the Colby housing market. Don’t delay calling Molly so she can set your appointment up to view. This is so much more than just a home…it is an opportunity!
Location
Additional Resources
Terms
Please see each Lot for specific terms.

