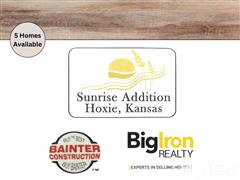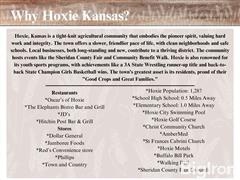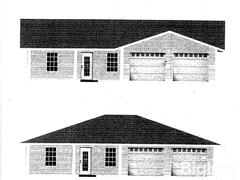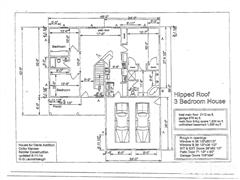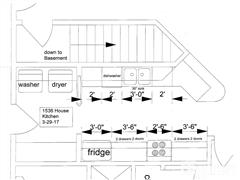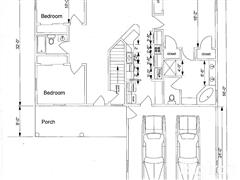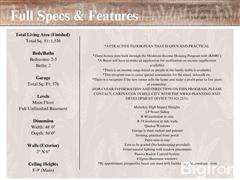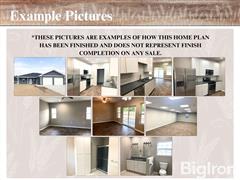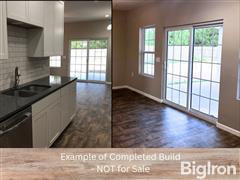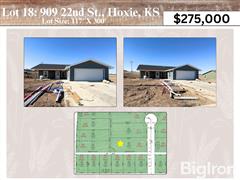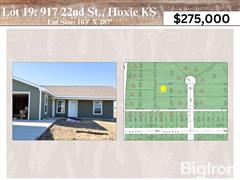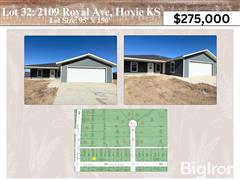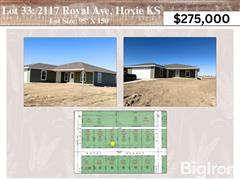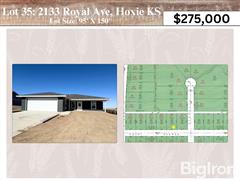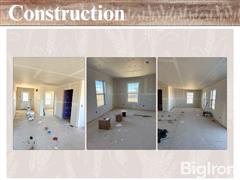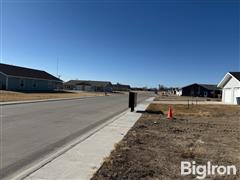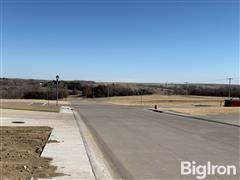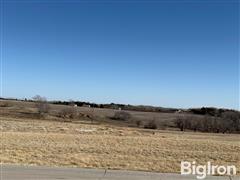Contact Form
Message has been successfully sent.
If seller hasn’t finished interior of home, the buyer will have some input on selecting, paint color, cabinet finish, floor covering, Formica counter top, but selection is at the base price of the $275,000, no upgrade.
*THESE PICTURES ARE EXAMPLES OF HOW THIS HOME PLAN HAS BEEN FINISHED AND DOES NOT REPRESENT FINISH COMPLETION ON ANY SALE.
*ATTRACTIVE FLOOR PLAN THAT IS OPEN AND PRACTICAL
*These homes were built through the Moderate-Income Housing Program with (KHRC)
*A Buyer will have to make an application for verification on income (application available)
*There is an income range based on people in the family (table is available)
*This program was to cover special assessments for the street, sidewalk etc.
*There is a recapture if the new owner sells the home and make a profit prior to five years of ownership.
(FOR CLEAR INFORMATION AND DIRECTION ON THIS PROGRAM, PLEASE CONTACT, CARINA COX IN HILL CITY WITH THE NWKS PLANNING AND DEVELOPMENT OFFICE 785 421-2151)
Malarkey High Impact Shingles
LP Smart Siding
R 40 insulation in attic
R 19 insulation in side walls
Quaker Windows
Garage is sheet rocked and painted
Inviting, practical front porch
Patio area in rear
Lots to be graded (No landscaping provided)
Great natural lighting with window placements
Home can be 2-3 bedrooms
*By appointment prospective buyer can meet with builder for additional questions
Location
Terms
Please see each Lot for specific terms.

